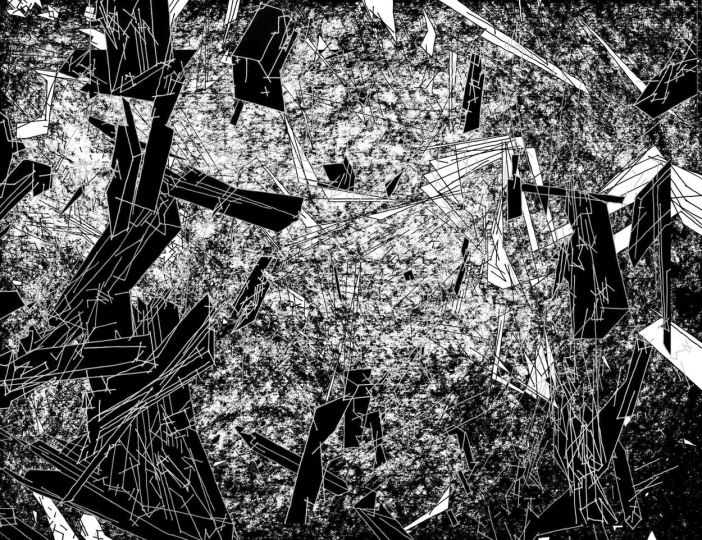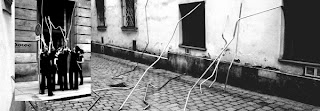Lebbeus Woods: But I foresee another kind of architect, another kind of architecture, with another role to perform within this same society already so effectively dominated by the rich and powerful. It is an architecture operating outside the game. Let me be clear on this point: it is not an architecture of revolution, for to revolt is to confirm the game- in fact, to play the game. The architecture I have in mind is simply outside the prevailing game of wealth, power, authority. It is its own game, has its own rules, its own means and ends. The material of which it is made, however, is the same history, the same present, the same potiantiality as those of the aristoi and their willing public. If this other architecture threatens the prevailing one, all the better. Two birds with one stone. The architect I foresee is the experimental architect.
Architects, wh odesign the buildings symbolising the prevailing authority in society, especially those architects who monumentalize the authority by making its buildings into "art", are part of the repression, part of the weight against those whose who are today being crushed into submission by the most brutal means. No doubt these architects argue that their concern is architecture and not politics, not social conditions over which they might also claim they have no control. The best of these architects believe that they are serving the "higher interests" of civilization, those qualities of thought and action that transcend the passing problems of the world, that are timeless ingredients of art and science. But what if civilization itself is changing, and with it the very nature of its higher interests? What if these higher interests, that the architect seeks to serve, no longer require transcending the turbulent changes of the present, but active engagement with them? In that case, the architects who monumentalize authority resisting change, authority that seeks to maintain itself as a status quo, are not today serving civilization, but its enemies: categorization, oversimplification, typology.
Wherein the author attempts (a) to disclose an essential link between types of buildings currently commissioned for design and construction, and the prevailing system of ordering space for human habitation; (b) to state clearly that certain important building types are becoming obsolete, owing to profound changes in the philosophical, social and political conditions of living; (c) to call for the introduction of new building types, which shall be in effect building anti-types; (d) to concludethat architects are responsible for the introduction of these new building anti-types, owing to their position in society as practitioners of a comprehencive art; (e) to assert that anti-types require new systems of ordering space.
Only architecture - the act, the idea, the discipline- can "somehow" break limits and at the same time establish them. Only architecture can embody the irreducible paradox of at once both being and becoming, of being the result x,y, and z and becoming something else- ineffable coordinates of mind which have no sign or significance at all, other than "free".
"Architecture and war are not incompatible.
Architecture is war.
War is architecture.
Architecture is war.
War is architecture.
I am at war with my time, with history,
with all authority that resides in fixed and frightened forms.
with all authority that resides in fixed and frightened forms.
I am one of millions who do not fit in,
who have no home, no family,
no doctrine, nor firm place to call my own,
no known beginning or end,
no 'sacred and primoridal site'.
who have no home, no family,
no doctrine, nor firm place to call my own,
no known beginning or end,
no 'sacred and primoridal site'.
I declare war on all icons and finalities,
on all histories that would chain me with my own falseness,
my own pitiful fears.
on all histories that would chain me with my own falseness,
my own pitiful fears.
I know only moments, and lifetimes that are as moments,
and forms that appear with infinite strength, then 'melt into air'.
and forms that appear with infinite strength, then 'melt into air'.
I am an architect, a constructor of worlds,
a sensualist who worships the flesh, the melody, a silhouette against the darkening sky.
I cannot know your name. Nor can you know mine.
a sensualist who worships the flesh, the melody, a silhouette against the darkening sky.
I cannot know your name. Nor can you know mine.
Tomorrow, we begin together the construction of a city."
-Lebbeus Woods

















































